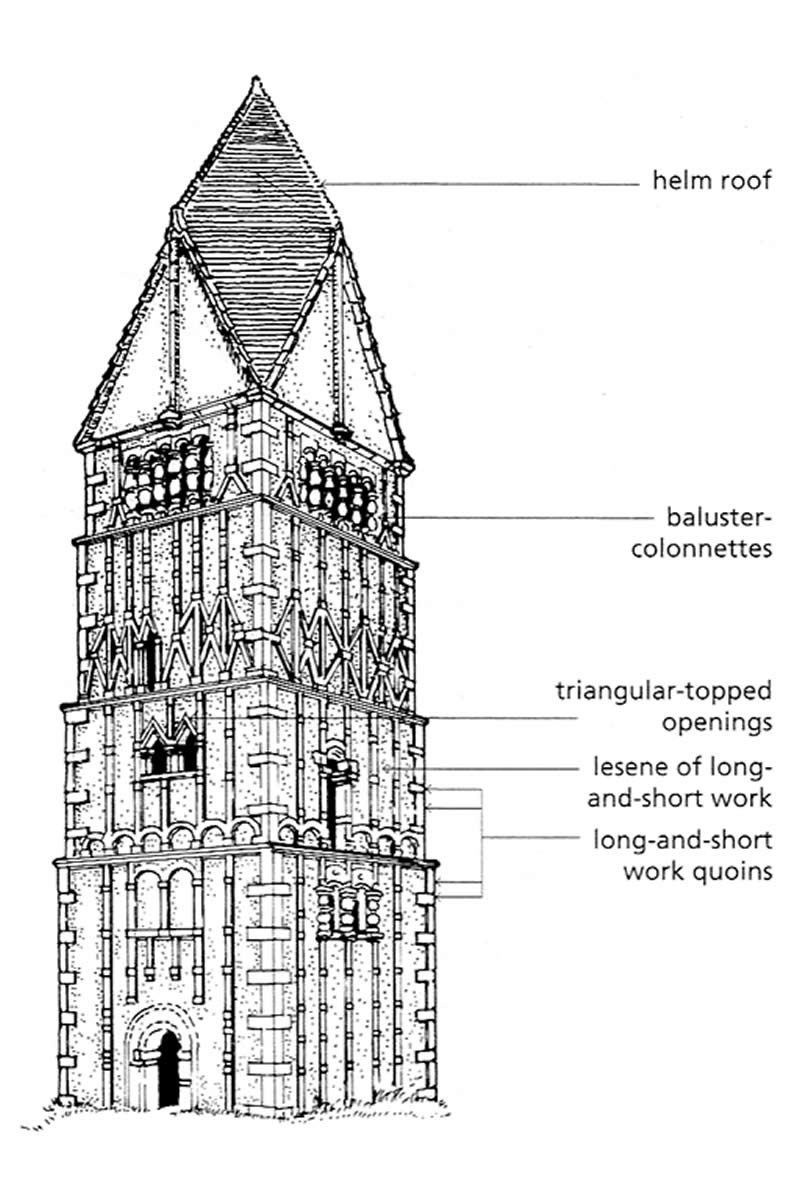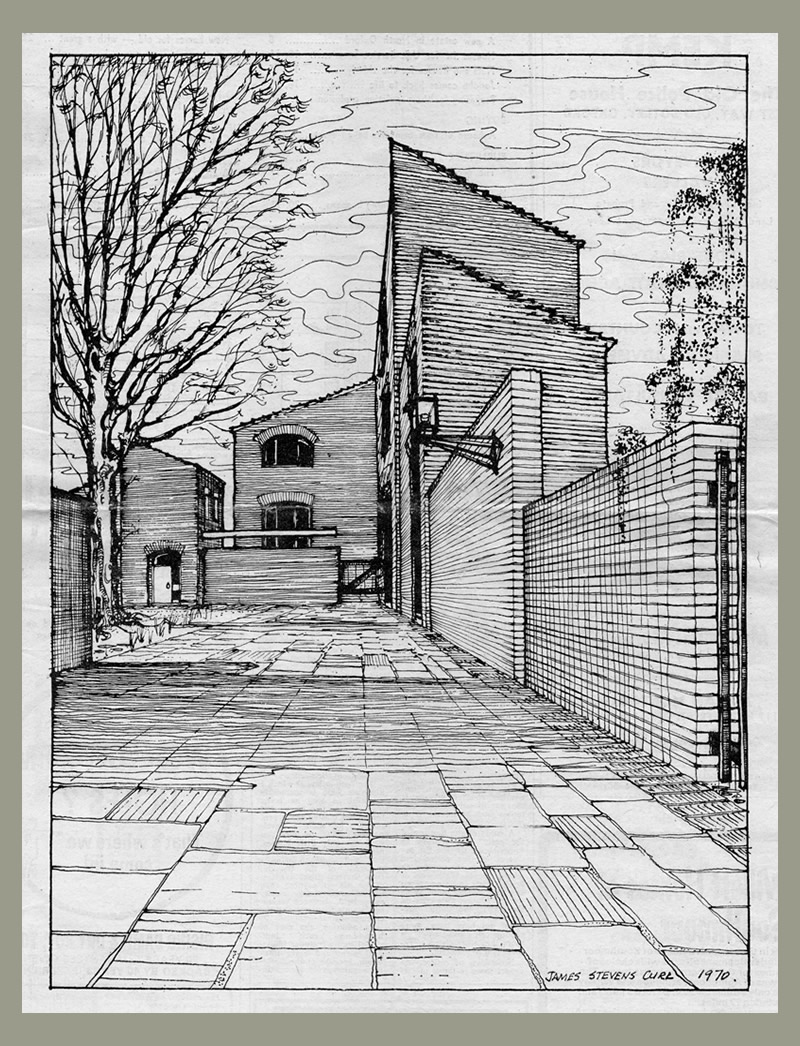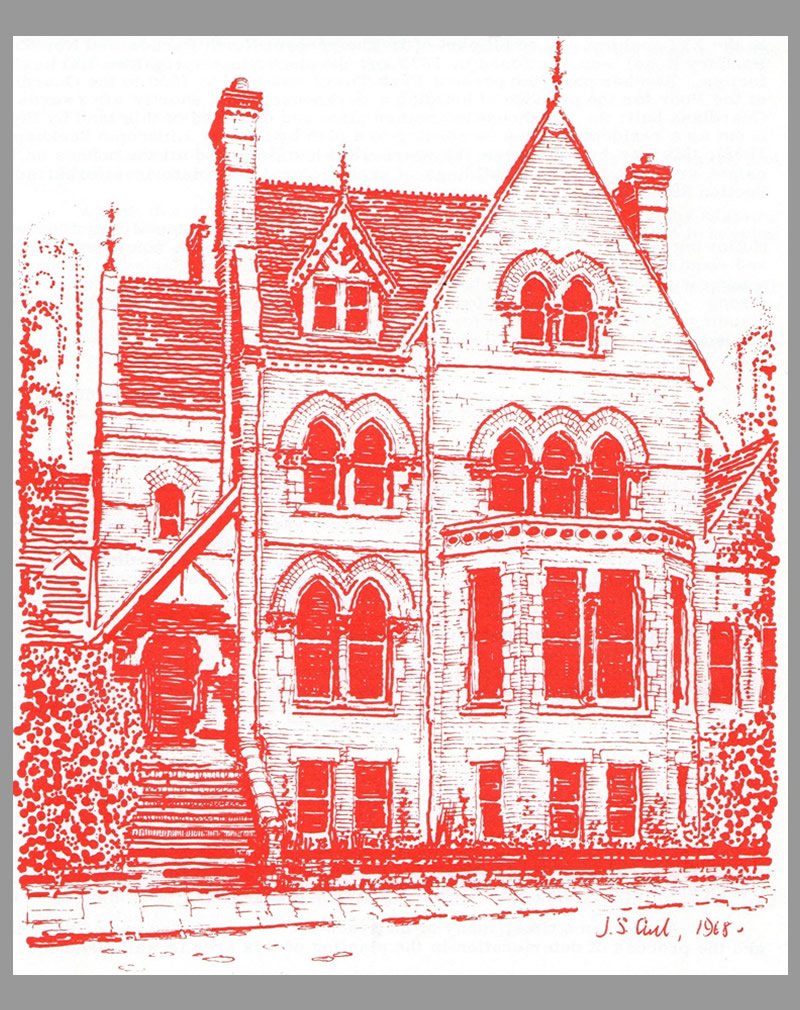
Studio photograph (1977)
Architectural Drawings
Several examples of JSC’s measured drawings of existing buildings are included here: a former Bank in King Street, Belfast (unhappily demolished); a fine early-18th-century school; and the Archbishop of Armagh’s private chapel in the grounds of his Palace. Early in his career he established a reputation as a fine draughtsman, so his skills were employed to illustrate various publications: several of his drawings for Modern Home, an annual Supplement to the Oxford Mail, are here reproduced, together with his 1968 drawing of a Gothic Revival house in North Oxford which decorated the front of the document accompanying the designation of the first Conservation Area in England, that of North Oxford. His designs for buildings include the exquisite little screen and pool for a garden (unrealised), and his imaginative proposals for a Piazza in an Italian town, the original vigorous sketches of which (two reproduced here) were done in a few hours. In these drawings he demonstrated how much he had absorbed in his European travels, taking in lessons of enclosure, containment, vistas, townscape, and visual delight. Appalled by the marooning of the 18th-century Giffard House, Wolverhampton, in a wasteland of demolitions and crassly insensitive Modernist proposals, he quickly sketched how the place might look, transformed when the same principles of urban design he had seen in Central Europe might be applied to a desecrated English Midlands town.
Curl has also provided innumerable illustrations for his own books and other publications. Inspired by the great architectural dictionaries of the nineteenth century, such as those of Viollet-le-Duc, the Architectural Publication Society, and others, and mindful of the shortcomings of reference-books available in the 1990s, he was commissioned by Oxford University Press to prepare a dictionary that would include biographies of architects, essays on styles, architectural terms, and much else, suitably illustrated. After it was published, first in 1999, and then in a second edition in 2006, the book (both editions appeared in hardback and paperback) was hailed as the best single-volume architectural dictionary available, and had many reprintings. It was described as 'formidably informative yet admirably user-friendly', 'there is no better source of...reference available at the price', 'a mine of information, hugely enjoyable, informative, and useful', 'a fascinating survey of architectural achievement', 'essential', 'a classic', 'clear, concise, and snappy', 'incomparably the finest dictionary of architecture in existence', ' a smasher', and praised in the highest possible terms; 'anyone seeking a single-volume dictionary of architecture which includes biographical entries has, in fact, only once choice and that is JSC [who is] immensely knowledgeable...once you have JSC's Dictionary on your shelf it rapidly becomes indispensable'. JSC's clear drawings enhance his meticulous texts, and a very small sample of these is shown here. The third edition of this book, with hundreds of new entries, was prepared with Dr Susan Wilson, and published in 2015 as The Oxford Dictionary of Architecture.
Please click any image to see larger display, and in some cases other related drawings.




























 LinkedIn
LinkedIn  Wikipedia
Wikipedia